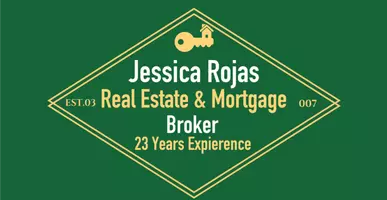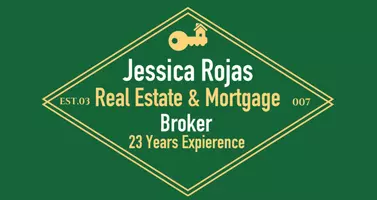$950,888
$975,000
2.5%For more information regarding the value of a property, please contact us for a free consultation.
6966 Ranch View RD Riverside, CA 92506
4 Beds
5 Baths
5,000 SqFt
Key Details
Sold Price $950,888
Property Type Single Family Home
Sub Type Single Family Residence
Listing Status Sold
Purchase Type For Sale
Square Footage 5,000 sqft
Price per Sqft $190
MLS Listing ID IV14073461
Sold Date 07/30/15
Bedrooms 4
Full Baths 4
Half Baths 1
Construction Status Additions/Alterations,Building Permit,Turnkey
HOA Y/N No
Year Built 1989
Lot Size 2.010 Acres
Property Sub-Type Single Family Residence
Property Description
Beautiful Custom built Crystal Ridge home. This home sits along the pristine Alessandro Arroyo. Privacy and Mature landscape defines the wonderful entertainment backyard complete with a pool and spa. Backyard has a grove with a variety of tress. The upgraded gourmet kitchen is like new with custom cabinets, granite, wood flooring, downdraft cook top, instant hot water and double ovens with convection. The office/sitting-room could be a 5th bedroom or even a 6th. Did I say storage!! This home has more storage that Carter has pills. The private Master suite is the only room upstairs and has a huge patio overlooking the City and the arroyo. Trex decks encompass the rear of the home to provide for outdoor living with views galore. Formal dining room has built in China cabinet and opens up into the formal living area. The foyer is graced with an elegant crystal chandelier and stunning staircase. Square footage includes a separate private guest suite with 1 bedroom, 1 bath, family room, and patio that overlooks the pool area. This home has it all. SEE VIRTUAL TOUR
Location
State CA
County Riverside
Area 252 - Riverside
Rooms
Other Rooms Guest House Attached
Interior
Interior Features Built-in Features, Breakfast Area, Ceiling Fan(s), Separate/Formal Dining Room, Eat-in Kitchen, Granite Counters, Living Room Deck Attached, Bedroom on Main Level, Instant Hot Water, Jack and Jill Bath, Primary Suite, Walk-In Closet(s)
Heating Central
Cooling Central Air
Flooring Carpet, Wood
Fireplaces Type Family Room, Living Room, Primary Bedroom
Fireplace Yes
Appliance Convection Oven, Dishwasher, Gas Cooktop, Disposal, Microwave, Trash Compactor
Laundry Laundry Room
Exterior
Exterior Feature Awning(s), Lighting, Rain Gutters
Garage Spaces 3.0
Garage Description 3.0
Pool In Ground, Private
Community Features Curbs, Preserve/Public Land, Street Lights
View Y/N Yes
View City Lights, Canyon, Creek/Stream
Roof Type Concrete
Porch Wrap Around
Attached Garage Yes
Total Parking Spaces 3
Private Pool Yes
Building
Story 3
Entry Level Two
Foundation Slab
Sewer Septic Tank
Water Public
Architectural Style Custom
Level or Stories Two
Additional Building Guest House Attached
Construction Status Additions/Alterations,Building Permit,Turnkey
Others
Senior Community No
Tax ID 243360023
Acceptable Financing Submit
Listing Terms Submit
Financing Conventional
Special Listing Condition Standard
Read Less
Want to know what your home might be worth? Contact us for a FREE valuation!

Our team is ready to help you sell your home for the highest possible price ASAP

Bought with PATRICIA JARDILLIER • REALTY ONE GROUP CHAMPIONS


