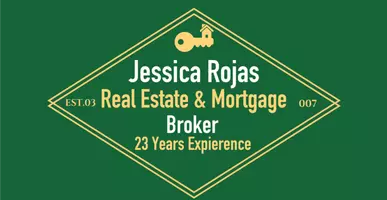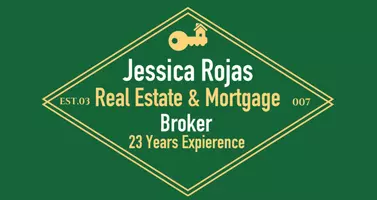$370,000
$375,000
1.3%For more information regarding the value of a property, please contact us for a free consultation.
31907 Brentworth ST Menifee, CA 92584
4 Beds
3 Baths
2,808 SqFt
Key Details
Sold Price $370,000
Property Type Single Family Home
Sub Type Single Family Residence
Listing Status Sold
Purchase Type For Sale
Square Footage 2,808 sqft
Price per Sqft $131
MLS Listing ID OC14159302
Sold Date 09/23/14
Bedrooms 4
Full Baths 3
Condo Fees $60
HOA Fees $60/mo
HOA Y/N Yes
Year Built 2009
Lot Size 0.360 Acres
Property Sub-Type Single Family Residence
Property Description
This may be the last home a buyer will buy...it's that good! Newer single story home has so much to offer. Located on a quiet cul-de-sac, this property sides and backs to common areas with lots of privacy. The enormous lot includes a huge front yard with a driveway that fits six cars and a covered porch. The backyard is incredible, the largest in this development and one of the largest in any development that Menifee has to offer. The panoramic city lights view is breathtaking! The interior has ultra-high ceilings and a flowing floor plan. Three bedrooms near the front of the home and the separated master bedroom at the back with a view. Formal living room, formal dining room, and a spacious family room with fireplace that is open to the kitchen. Granite counters, stainless steel appliances, and a huge island in the kitchen with breakfast bar. The list of upgrades is endless and includes beautiful tile flooring, custom window coverings, and a master bedroom walk-in closet that is so big, you have to see it. Don't miss the three car tandem garage!
Location
State CA
County Riverside
Area Srcar - Southwest Riverside County
Interior
Interior Features Block Walls, Separate/Formal Dining Room, All Bedrooms Down
Heating Central
Cooling Central Air
Flooring Tile
Fireplaces Type Family Room
Fireplace Yes
Appliance Dishwasher, Disposal, Gas Oven, Gas Range, Microwave
Laundry Laundry Room
Exterior
Parking Features Driveway, Garage
Garage Spaces 3.0
Garage Description 3.0
Pool None
Community Features Sidewalks
Amenities Available Picnic Area
View Y/N Yes
View City Lights
Roof Type Concrete
Attached Garage Yes
Total Parking Spaces 9
Private Pool No
Building
Lot Description Corner Lot, Landscaped, Level, Sprinkler System
Story One
Entry Level One
Foundation Slab
Sewer Sewer Tap Paid
Water Public
Level or Stories One
Others
Senior Community No
Tax ID 372432004
Security Features Security System
Acceptable Financing Cash, Cash to New Loan
Listing Terms Cash, Cash to New Loan
Financing Cash
Special Listing Condition Standard
Read Less
Want to know what your home might be worth? Contact us for a FREE valuation!

Our team is ready to help you sell your home for the highest possible price ASAP

Bought with John Willard • John Willard, Broker


