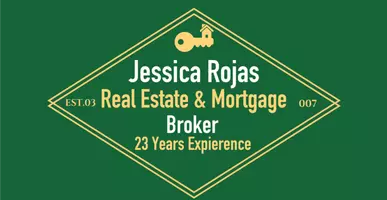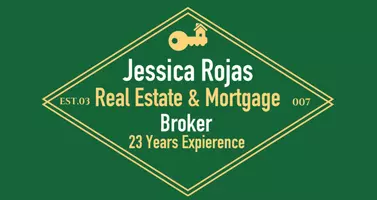$900,000
$900,000
For more information regarding the value of a property, please contact us for a free consultation.
1219 Coronet DR Riverside, CA 92506
4 Beds
4 Baths
5,357 SqFt
Key Details
Sold Price $900,000
Property Type Single Family Home
Sub Type Single Family Residence
Listing Status Sold
Purchase Type For Sale
Square Footage 5,357 sqft
Price per Sqft $168
MLS Listing ID IV14136290
Sold Date 03/17/15
Bedrooms 4
Full Baths 3
Half Baths 1
HOA Y/N No
Year Built 1987
Lot Size 1.030 Acres
Property Sub-Type Single Family Residence
Property Description
Grand...the word that comes to mind from the curb, inside, and back of this amazing 4 bedroom, 4 bath home. Some of the many features include beautiful tile flooring w/quartz accents, formal living room w/coffer ceilings, and a beautiful marble fireplace. Dining area w/glass door built-ins, gourmet kitchen w/quartz counters, center island w/double oven, range hood, vintage white cabinetry, Kitchen Aid appliance package w/built-in refrigerator, breakfast nook, breakfast bar, and walk-in pantry. Large family room has beams running across ceiling. Double door entry into spacious game room/office, accented wood ceiling, bar & built-in shelves. Huge master bedroom has fireplace, walk-in closet, spa like bathroom w/beautiful marble throughout, plus veranda patio overlooking city lights at night. Alumna wood patio w/gazebo, tennis/basketball court, bbq pit, custom solar heated pool w/rock slide. Permitted guest house has 1 bedroom, 2 baths, laundry room & kitchen. Large 3 car garage has newer concrete & two new garage door openers. Home has been freshly painted and new carpet installed. Other features include: RV parking, central vac system, intercom, alarm system, tank-less water heater, and an ionized water filtration system.
Location
State CA
County Riverside
Area 252 - Riverside
Rooms
Other Rooms Guest House
Interior
Interior Features Beamed Ceilings, Built-in Features, Ceiling Fan(s), Crown Molding, Central Vacuum, Coffered Ceiling(s), Pantry, Recessed Lighting, See Remarks, Bedroom on Main Level, Walk-In Pantry, Walk-In Closet(s)
Heating Central
Cooling Central Air
Flooring Carpet, See Remarks
Fireplaces Type Bonus Room, Living Room, Primary Bedroom, Recreation Room
Equipment Intercom
Fireplace Yes
Appliance Double Oven, Dishwasher, Disposal, Microwave, Refrigerator, Tankless Water Heater
Laundry Inside
Exterior
Exterior Feature Rain Gutters
Garage Spaces 3.0
Garage Description 3.0
Fence Block
Pool Heated, In Ground, Private, Solar Heat
Community Features Street Lights
View Y/N Yes
View City Lights
Porch Brick, Concrete
Attached Garage Yes
Total Parking Spaces 3
Private Pool Yes
Building
Lot Description Back Yard, Corner Lot, Front Yard, Lawn, Landscaped, Paved, Sprinkler System
Story Two
Entry Level Two
Sewer Septic Tank
Water See Remarks
Level or Stories Two
Additional Building Guest House
Others
Senior Community No
Tax ID 268151002
Acceptable Financing Submit
Listing Terms Submit
Financing Cash to Loan
Special Listing Condition Standard
Read Less
Want to know what your home might be worth? Contact us for a FREE valuation!

Our team is ready to help you sell your home for the highest possible price ASAP

Bought with MOHAMMAD ASHRIF • MOHAMMAD ASHRIF, BROKER


