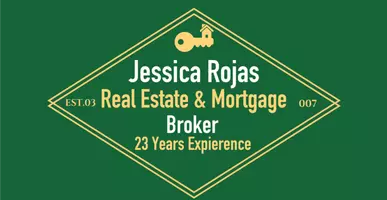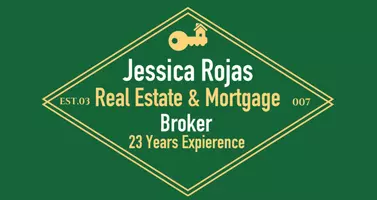$479,900
$479,900
For more information regarding the value of a property, please contact us for a free consultation.
1251 Crete CT Riverside, CA 92506
5 Beds
3 Baths
3,262 SqFt
Key Details
Sold Price $479,900
Property Type Single Family Home
Sub Type Single Family Residence
Listing Status Sold
Purchase Type For Sale
Square Footage 3,262 sqft
Price per Sqft $147
MLS Listing ID CV14239410
Sold Date 03/17/15
Bedrooms 5
Full Baths 3
Construction Status Turnkey
HOA Y/N No
Year Built 2001
Lot Size 8,712 Sqft
Property Sub-Type Single Family Residence
Property Description
This 2 story beauty located in prestigious Canyon Crest has 3262 square feet of living which include 5 large bedrooms and 3 full bathrooms. It sits on a 8712 square foot lot with a beautifully landscaped front and backyard- which also has a covered patio with ceiling fan. The open concept kitchen and family room makes it ideal for entertaining. Having a large downstairs bedroom and full bathroom allows your guests to enjoy a spacious room and privacy. The master bedroom has a huge walk - in closet and the master bathroom has a spa tub. Located in a cul de sac, this home offers quiet nights and limited traffic flow. Come see this great home located in a terrific neighborhood. Shopping, schools and parks are close by!!!
Location
State CA
County Riverside
Area 252 - Riverside
Interior
Interior Features Breakfast Bar, Ceiling Fan(s), Separate/Formal Dining Room, Eat-in Kitchen, High Ceilings, Open Floorplan, Pantry, Recessed Lighting, Main Level Primary, Primary Suite, Walk-In Closet(s)
Heating Central, Fireplace(s)
Cooling Central Air
Flooring Tile, Vinyl
Fireplaces Type Family Room
Fireplace Yes
Appliance Double Oven, Dishwasher, Gas Range
Laundry Laundry Room
Exterior
Parking Features Garage
Garage Spaces 3.0
Garage Description 3.0
Fence Good Condition, Wood
Pool None
Community Features Urban
Utilities Available Natural Gas Available, Sewer Connected
View Y/N No
View None
Roof Type Concrete,Tile
Porch Concrete, Covered
Attached Garage Yes
Total Parking Spaces 3
Private Pool No
Building
Lot Description Front Yard, Yard
Story 2
Entry Level Two
Foundation Slab
Water Public
Architectural Style Contemporary
Level or Stories Two
Construction Status Turnkey
Others
Senior Community No
Tax ID 252212017
Security Features Carbon Monoxide Detector(s),Fire Detection System,Fire Sprinkler System,Smoke Detector(s)
Acceptable Financing Submit
Listing Terms Submit
Financing Cash
Special Listing Condition Standard
Read Less
Want to know what your home might be worth? Contact us for a FREE valuation!

Our team is ready to help you sell your home for the highest possible price ASAP

Bought with JEAN TANNER • NATIONAL REALTY GROUP


