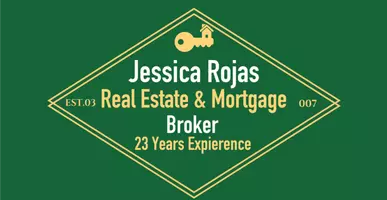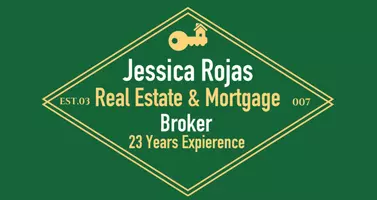$625,000
$618,000
1.1%For more information regarding the value of a property, please contact us for a free consultation.
1523 N Mulberry AVE Upland, CA 91786
4 Beds
3 Baths
2,431 SqFt
Key Details
Sold Price $625,000
Property Type Single Family Home
Sub Type Single Family Residence
Listing Status Sold
Purchase Type For Sale
Square Footage 2,431 sqft
Price per Sqft $257
MLS Listing ID CV16085876
Sold Date 07/08/16
Bedrooms 4
Full Baths 2
Three Quarter Bath 1
Construction Status Turnkey
HOA Y/N No
Year Built 1977
Property Sub-Type Single Family Residence
Property Description
Absolutely Beautiful Home in the Heart of Upland. This 2431Sq.Ft. multi level 4 bedroom 3 bath (1 Bedroom, and Full Bath downstairs) home has been tastefully upgraded throughout. Situated on a huge lot in a Quiet, Friendly Neighborhood. Double door entry opens to Magnificent custom Travertine tile floors with Granite inlays. This flooring continues through the Kitchen and eating area. Kitchen is a Cooks Dream, Stainless Double convection Ovens, Thermador 6 burner range with grill and custom exhaust vent. Recessed lighting, Granite counters, Stainless Dishwasher, Gorgeous Cabinets. Family eating area attached to kitchen overlooking the family room. Nice built-in bar area with a wine cooler. Crown molding throughout. All bathrooms have been upgraded with granite counters, large shower heads and beautiful tile. Living room area is spacious, plantation shutters open to the private front garden. Formal dining room flows from living area with easy access to the kitchen. Backyard has room for just about every sport you wish to play. 3 car garage, RV Parking. This house has everything you could want in a home. Exterior has been freshly painted, NEW carpet on stairs, upstairs, familyroom and downstairs bedroom, fresh paint throughout! IT IS BEAUTIFUL!
Location
State CA
County San Bernardino
Area 690 - Upland
Interior
Interior Features Built-in Features, Ceiling Fan(s), Crown Molding, Separate/Formal Dining Room, Granite Counters, High Ceilings, Living Room Deck Attached, Recessed Lighting, Bedroom on Main Level, Primary Suite
Heating Central
Cooling Central Air, Whole House Fan
Flooring Carpet, Stone
Fireplaces Type Family Room
Fireplace Yes
Appliance 6 Burner Stove, Convection Oven, Double Oven, Dishwasher, Range Hood
Laundry Common Area
Exterior
Parking Features Concrete, Garage Faces Front, Garage, RV Access/Parking
Garage Spaces 3.0
Garage Description 3.0
Fence Block
Pool None
Community Features Curbs, Street Lights, Sidewalks
View Y/N Yes
View Mountain(s)
Attached Garage Yes
Total Parking Spaces 3
Private Pool No
Building
Lot Description Sprinkler System
Story 2
Entry Level Two
Sewer Sewer Tap Paid
Water Public
Level or Stories Two
Construction Status Turnkey
Schools
School District Upland
Others
Senior Community No
Tax ID 1006153090000
Security Features Prewired,Security System
Acceptable Financing Submit
Listing Terms Submit
Financing Conventional
Special Listing Condition Standard
Read Less
Want to know what your home might be worth? Contact us for a FREE valuation!

Our team is ready to help you sell your home for the highest possible price ASAP

Bought with MELODIE BENSON • SHERYL FOX REALTY


