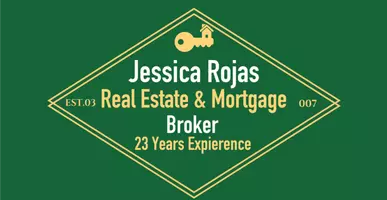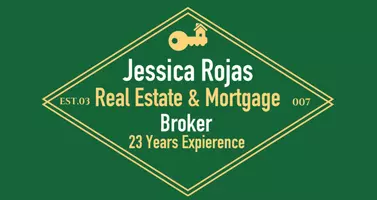$390,000
$385,000
1.3%For more information regarding the value of a property, please contact us for a free consultation.
Address not disclosed Barstow, CA 92311
4 Beds
3 Baths
2,028 SqFt
Key Details
Sold Price $390,000
Property Type Single Family Home
Sub Type Single Family Residence
Listing Status Sold
Purchase Type For Sale
Square Footage 2,028 sqft
Price per Sqft $192
MLS Listing ID 532641
Sold Date 04/23/21
Bedrooms 4
Full Baths 2
Half Baths 1
HOA Y/N No
Lot Size 10,890 Sqft
Property Sub-Type Single Family Residence
Property Description
New Custom Home with 4 Bedrooms and 3 baths. Walk into an Elegant Tile flooring entry that leads to a Sunny Open Living Room with a lovely Pellet Burning Stove Fireplace. Perfect for cold nights! This Home has a Beautiful Gourmet Kitchen with tons of Custom Cabinet space and Counter Tops. All-New Appliances & a Walk-in Pantry. New Ceiling Fans and Recessed Lighting installed throughout. Eating options are either a formal dining area or a convenient breakfast nook. The Master Suite is on one side of the home and the three spacious bedrooms on the other. The Master Suite is gorgeous with a separate Jet Tub and Shower, separate sinks, and vanity. There is a private exit to the backyard from the master. The Covered Patio is perfect for quiet relaxation or entertaining. The home has plenty of storage space and an indoor laundry room. Plus a 3 car garage with garage door openers and lots of concrete for extra parking. This house is just waiting for a new owner to make it theirs.
Location
State CA
County San Bernardino
Area 699 - Not Defined
Zoning Residential 1
Interior
Interior Features Pantry
Heating Forced Air
Cooling Central Air, Evaporative Cooling
Flooring Tile
Fireplaces Type Living Room, Pellet Stove
Fireplace Yes
Appliance Dishwasher, Gas Water Heater, Microwave, Oven
Laundry Inside, Laundry Room
Exterior
Parking Features Garage, Garage Door Opener, Uncovered
Garage Spaces 3.0
Garage Description 3.0
Fence Block
Pool None
Utilities Available Sewer Available, Sewer Connected
View Y/N Yes
View Desert
Roof Type Tile
Porch Covered
Attached Garage Yes
Total Parking Spaces 3
Private Pool No
Building
Lot Description Sprinklers None
Story 1
Sewer Public Sewer
Water Public
Others
Senior Community No
Tax ID 0183261530000
Acceptable Financing Cash, Conventional, FHA, Submit
Listing Terms Cash, Conventional, FHA, Submit
Financing VA
Special Listing Condition Standard
Read Less
Want to know what your home might be worth? Contact us for a FREE valuation!

Our team is ready to help you sell your home for the highest possible price ASAP

Bought with Jessica Rojas • Dynasty Real Estate






