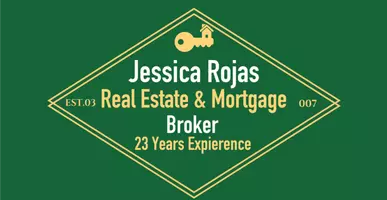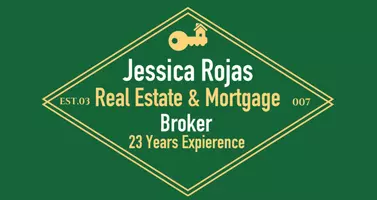$410,000
$415,000
1.2%For more information regarding the value of a property, please contact us for a free consultation.
4761 Feather River RD Corona, CA 92880
3 Beds
3 Baths
1,502 SqFt
Key Details
Sold Price $410,000
Property Type Single Family Home
Sub Type Single Family Residence
Listing Status Sold
Purchase Type For Sale
Square Footage 1,502 sqft
Price per Sqft $272
MLS Listing ID PW13236507
Sold Date 03/14/14
Bedrooms 3
Full Baths 2
Half Baths 1
Condo Fees $159
HOA Fees $159/mo
HOA Y/N Yes
Year Built 1987
Lot Size 5,009 Sqft
Property Sub-Type Single Family Residence
Property Description
Great location-Close to Orange County, 91, 71 & 241. 24 hr. Guard-Gated Community of Green River. 3 Bedrooms, 2 1/2 Bathes; Formal Living Room w/fireplace, vaulted ceilings & lots of natural light; Dining/Family Room combo opens to Kitchen w/breakfast bar; Newer Paint & Flooring throughout; Master Bedroom has walk-in closet plus another closet in dressing area which features dual sinks & oversized bathtub; Two additional bedrooms share the hall bath; Bathrooms feature newer light fixtures & faucets; Ceiling Fans throughout; Large covered patio and grassy back yard; Laundry area in garage which had direct access to house; Windows are dual-paned. Cancel your gym membership! This association offers pool, spa, clubhouse, fitness center, playground, racquetball, tennis, basketball & multi-purpose courts. This area is a commuter's dream! Standard Sale!
Location
State CA
County Riverside
Area 248 - Corona
Interior
Interior Features Breakfast Bar, Ceiling Fan(s), Ceramic Counters, Cathedral Ceiling(s), All Bedrooms Up, Walk-In Closet(s)
Heating Central
Cooling Central Air
Flooring Carpet, Tile
Fireplaces Type Living Room
Fireplace Yes
Appliance Dishwasher, Disposal, Gas Oven, Gas Range, Gas Water Heater, Microwave
Laundry In Garage
Exterior
Parking Features Concrete, Door-Multi, Direct Access, Driveway, Garage, Garage Door Opener
Garage Spaces 2.0
Garage Description 2.0
Fence Vinyl, Wood
Pool In Ground, Association
Community Features Street Lights, Sidewalks
Utilities Available Sewer Connected
Amenities Available Clubhouse, Sport Court, Dues Paid Monthly, Fitness Center, Pool, Guard, Spa/Hot Tub, Tennis Court(s)
View Y/N No
View None
Roof Type Tile
Porch Concrete, Covered
Attached Garage Yes
Total Parking Spaces 2
Private Pool Yes
Building
Lot Description Front Yard, Sprinklers In Rear, Sprinklers In Front, Planned Unit Development
Story Two
Entry Level Two
Foundation Slab
Sewer Sewer Tap Paid
Water Public
Architectural Style Contemporary
Level or Stories Two
Schools
School District Corona-Norco Unified
Others
Senior Community No
Tax ID 101242049
Security Features Smoke Detector(s)
Acceptable Financing Cash, Cash to New Loan, Conventional, FHA
Listing Terms Cash, Cash to New Loan, Conventional, FHA
Financing VA
Special Listing Condition Standard
Read Less
Want to know what your home might be worth? Contact us for a FREE valuation!

Our team is ready to help you sell your home for the highest possible price ASAP

Bought with Vic Steele • Valet Real Estate Services In


