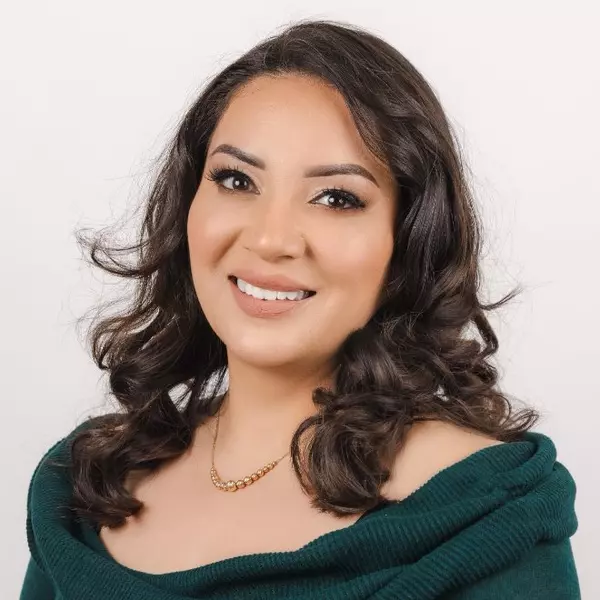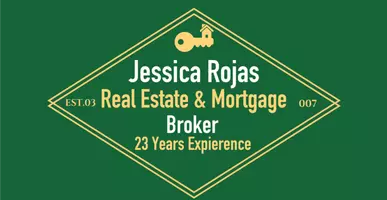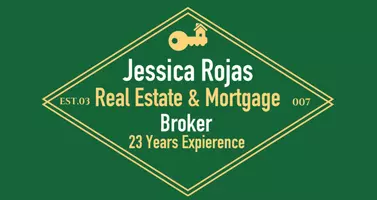$310,000
$309,950
For more information regarding the value of a property, please contact us for a free consultation.
12748 Lasselle ST Moreno Valley, CA 92553
4 Beds
3 Baths
3,026 SqFt
Key Details
Sold Price $310,000
Property Type Single Family Home
Sub Type Single Family Residence
Listing Status Sold
Purchase Type For Sale
Square Footage 3,026 sqft
Price per Sqft $102
MLS Listing ID CV13193944
Sold Date 03/14/14
Bedrooms 4
Full Baths 3
HOA Y/N No
Year Built 2003
Lot Size 7,840 Sqft
Property Sub-Type Single Family Residence
Property Description
Welcome home! Don't miss your opportunity to own this beautiful Moreno Valley home. This wonderful home features 4+ bedrooms, 3 baths, 3,026 sf of open living space & plenty of upgrades. There is a double door entry & open foyer that welcome you as soon as you enter the home. The formal living room & dining room space is currently set up as a media/game room/library. There is plenty of natural light through the large windows & radius arches that surround this wonderful, open space. There is also a downstairs bedroom & full bath that is ideal for guests. The open kitchen has an island and plenty of cabinet space along w/built in work center and opens up to the large breakfast nook & den. The den has a gas fireplace, ceiling fan, tv nook & plenty of natural light. There is a glass door that leads to the backyard where you have a lattice covered patio & concrete patio area that could be a wonderful place to entertain. Upstairs has another work area with built ins, open loft space (white room), 2 bedrooms and 1 bathroom in addition to the master retreat. The master is large enough to fit a king bed & still have room for furniture/seating area couches. There is plenty of closet space and a separate tub/shower. Ideally situated on a large corner lot.
Location
State CA
County Riverside
Area 259 - Moreno Valley
Interior
Interior Features Breakfast Area, Ceiling Fan(s), Separate/Formal Dining Room, Bedroom on Main Level, Primary Suite, Walk-In Pantry
Heating Central
Cooling Central Air
Flooring Carpet, Vinyl
Fireplaces Type Family Room
Fireplace Yes
Appliance Dishwasher, Gas Oven, Gas Range, Range Hood
Laundry Inside, Laundry Room
Exterior
Garage Spaces 3.0
Garage Description 3.0
Pool None
Community Features Curbs, Gutter(s), Street Lights, Sidewalks
Utilities Available Sewer Connected
View Y/N Yes
View Peek-A-Boo
Roof Type Concrete,Spanish Tile,Tile
Porch Concrete, Wood
Attached Garage Yes
Total Parking Spaces 3
Private Pool No
Building
Faces West
Story 2
Entry Level Two
Foundation Slab
Water Public
Level or Stories Two
Others
Senior Community No
Tax ID 487193015
Acceptable Financing Cash, Cash to New Loan, Conventional, FHA, VA Loan
Listing Terms Cash, Cash to New Loan, Conventional, FHA, VA Loan
Financing FHA
Special Listing Condition Standard
Read Less
Want to know what your home might be worth? Contact us for a FREE valuation!

Our team is ready to help you sell your home for the highest possible price ASAP

Bought with RYAN JOHNSON • RYAN JOHNSON, BROKER


