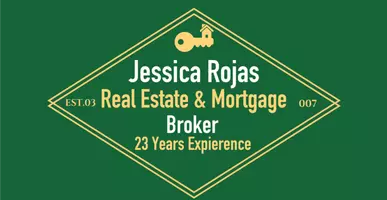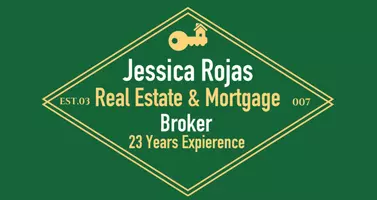$345,000
$345,000
For more information regarding the value of a property, please contact us for a free consultation.
16038 Venango RD Apple Valley, CA 92307
3 Beds
2 Baths
2,201 SqFt
Key Details
Sold Price $345,000
Property Type Single Family Home
Sub Type Single Family Residence
Listing Status Sold
Purchase Type For Sale
Square Footage 2,201 sqft
Price per Sqft $156
MLS Listing ID 524674
Sold Date 07/24/20
Bedrooms 3
Full Baths 2
HOA Y/N No
Year Built 1989
Lot Size 0.987 Acres
Property Sub-Type Single Family Residence
Property Description
Turn key home in Apple Valley Desert Knolls with 5+ car garage with a workshop. This stunning home sits on one acre of prime real estate. The front yard includes a circle driveway lined with mature landscaping in addition to RV parking and concrete to garages on both sides of the home. Walking up to the home there is a secluded front courtyard with a block wall and planters. Inside the home you are greeted with an open living area with dual sided fireplace which serves a living and family room. The flooring throughout the home is Bamboo which is beautiful but durable. The kitchen has new appliances including black stainless steel fridge, stove and dishwasher. The kitchen has tile floors and counters and includes a trash compactor. Next to the kitchen is a huge pantry area next to the large 3 car garage. The 3 car garage has shop painted floors, workshop area and is immaculate. The bedrooms also have Bamboo floors and the home has indoor laundry. The master bedroom has an on suite bath with dual sinks and a separate tub and shower. Other amenities include: Large rear yard which is fully fenced, A/c and ducted evaporative cooling system for inexpensive cooling, garage door openers on 3 different doors and 2 closets in the master bedroom
Location
State CA
County San Bernardino
Area 699 - Not Defined
Zoning Residential 1
Interior
Interior Features Cathedral Ceiling(s), Pantry, Workshop
Heating Natural Gas
Cooling Central Air, Evaporative Cooling
Flooring Tile, Wood
Fireplaces Type Family Room, Living Room
Fireplace Yes
Appliance Dishwasher, Disposal, Gas Water Heater, Oven, Range, Refrigerator
Laundry Inside
Exterior
Parking Features Garage, Garage Door Opener, RV Access/Parking, Uncovered, Workshop in Garage
Garage Spaces 5.0
Garage Description 5.0
Fence None
Pool None
Utilities Available Sewer Available, Sewer Connected
View Y/N Yes
View Desert
Roof Type Tile
Porch Patio
Attached Garage Yes
Total Parking Spaces 5
Private Pool No
Building
Lot Description Sprinklers In Front
Story 1
Sewer Public Sewer
Water Public
Others
Senior Community No
Tax ID 0473022090000
Security Features Prewired
Acceptable Financing Cash, Conventional, FHA, Submit, VA Loan
Listing Terms Cash, Conventional, FHA, Submit, VA Loan
Financing VA
Special Listing Condition Standard
Read Less
Want to know what your home might be worth? Contact us for a FREE valuation!

Our team is ready to help you sell your home for the highest possible price ASAP

Bought with Jessica Rojas • The Associates Realty Group






